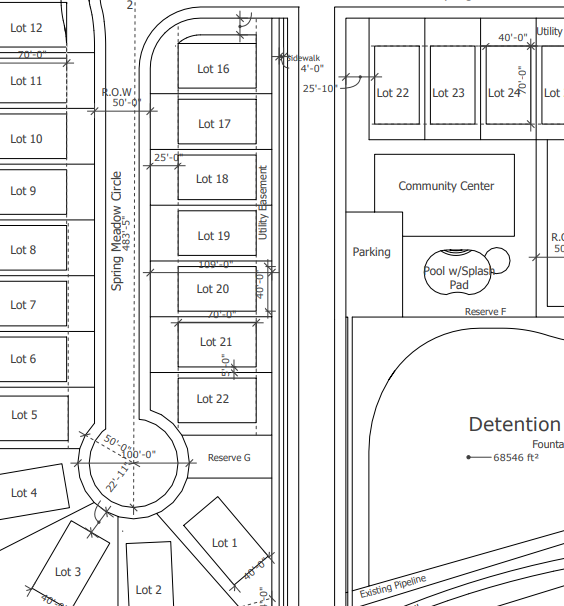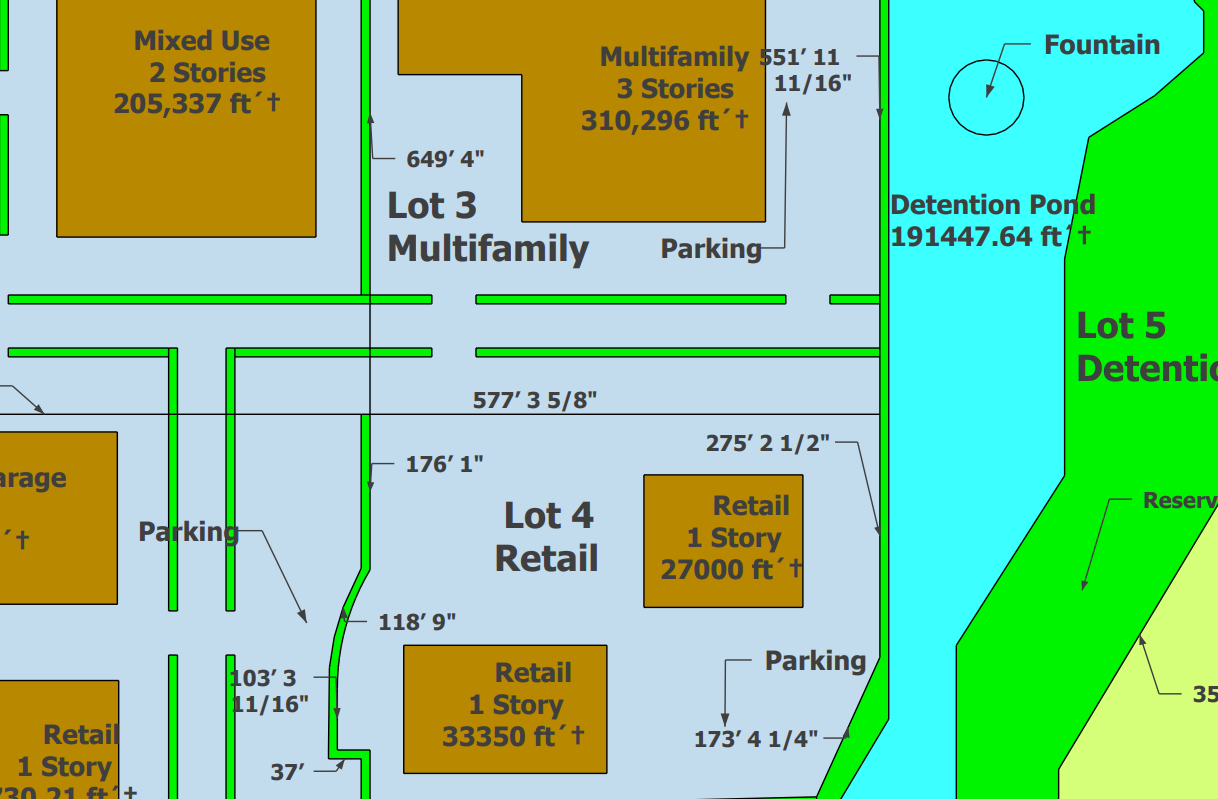Design
Design is a very important aspect of land development because, not only does it require creativity, but also a pragmatic sense of what is possible in a given space.
While we learned about certain aspects of design in many of our classes, perhaps no other class had us take a more active role in the design process than LDEV 661. In this class, we were tasked with creating a site analysis and land plan for a 71-acre property in College Station. We were required to prepare a comprehensive contextual inventory of the property, a written summary analysis of our findings from the contextual inventory, a detailed land plan showing our intended use, and a class presentation of our proposal. My individual task was creating the land plan. This task taught me how to design a property that flows well and accomplishes its goals, while also taking into account the physical and regulatory limitations of the site.
Earlier in the class, we had an assignment similar to the final project, but this was for a residential subdivision. My partner and I created a plat for this subdivision. The defining feature of the site was a pipeline that went through the middle of the property. Since we couldn’t build on top of the pipeline, we had to be creative in our site plan and create a cohesive property despite the limitation. This project in particular taught me how to design a property around obstacles.
Click the images below to see the commercial land plan and residential plat I completed in this class.

